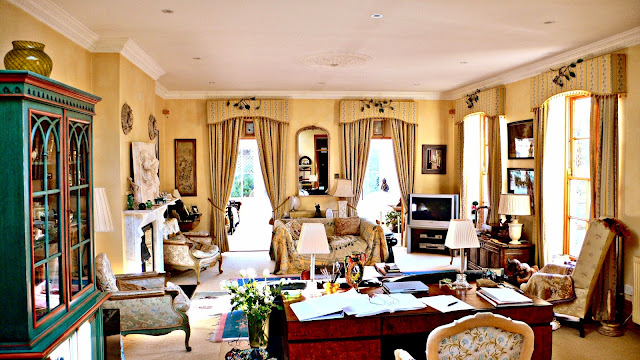The Orangery was originally a carpentry shop where they made the stairs and window frames for the houses built in Wandle Road in the 1890s. It then lay derelict before being built up into a Geogian 'orangery by Nicholas Castagli. It is approached through a tunnel between two houses and protected by an electric iron gate and its own driveway and has a parking area sufficient for two cars. Looking through the gate from the road, one couldn't see anything of the house or even of the cars, so it was very secluded.
 The Orangery Drawing Room
The Orangery Drawing RoomThe prevailing impression inside the Orangery was one of light and peace. The main room had long windows to the garden and the front door and hall were also glazed.

 |
| The hall had double old pine doors |
There was no road noise because the house is buried deep in the gardens of the surrounding houses. In fact it has no less than 16 shared boundaries, which sounds problematic but in fact is not. The tall houses in Wandle Road, Broderick Road and Beechcroft Road protect it not only from noise but also from traffic fumes, so the air is always fresh. In addition, there are trees around the boundary, some of which are technically in other people's gardens but we used to take it upon ourselves to keep them pollarded and trimmed so that the Orangery didn't become shadowed and overgrown. Out of every window throughout the house you can see the garden and greenery and glimpses of the sky, so that one never felt in the slightest hemmed in.
The drawing room was large enough to be able to place sofas and a desk so that one can walk round them, rather than having to being ranged along walls as in the usual town houses. At the end of the room, we built a conservatory that increased the feeling of light, and was used for entertaining as well as doubling as an artist's studio.
 |
| The conservatory with garden beyond |
 |
| The kitchen looking into the drawing room. It had old pine doors that were habitually left open. |
 |
| The kitchen |
The house had a passage connecting to the bedrooms and bathrooms with my study was off it. It had lots of cupboards and storage space for my files and papers.
 |
| The Study |
 |
| Main bedroom |
The main bedroom was furnished with screens and scrolls and paintings, with windows on two sides and an ensuite bathroom.
On the other side of the house was a bedroom and bathroom with a terrace.
 |
| The second bedroom with its terrace |
 |
| Drawing room with paintings and plaster frieze over then fireplace. The set of paintings are by Nobu. |
 |
| Looking into the main bedroom |
 |
| The main bedroom |
 |
| Painted panel in the main bedroom |
 |
| Painted panel on the bathroom door |















No comments:
Post a Comment