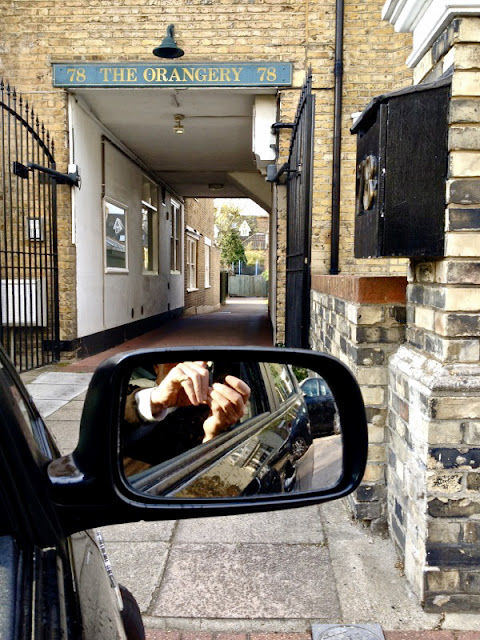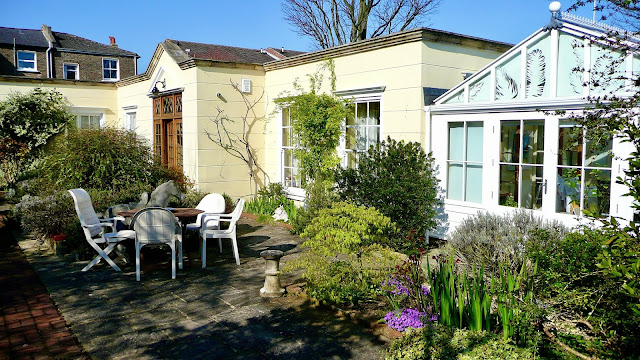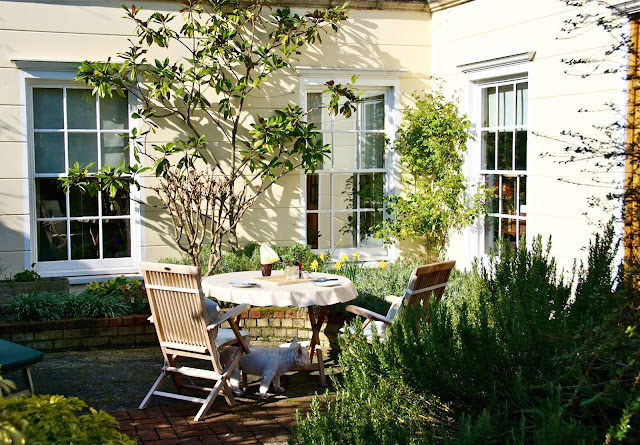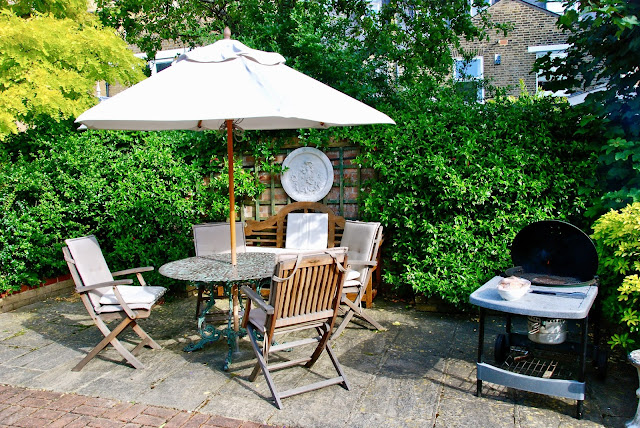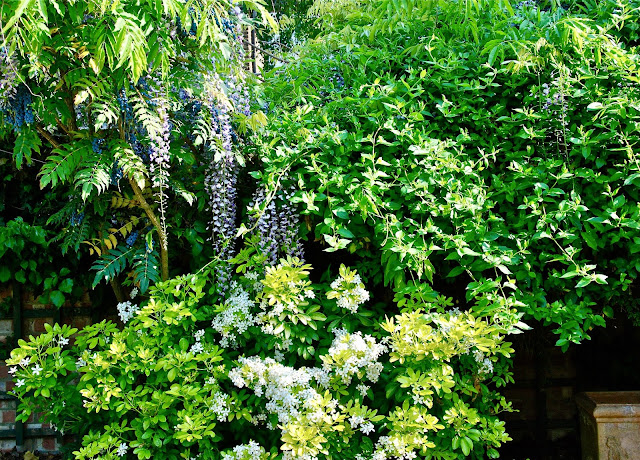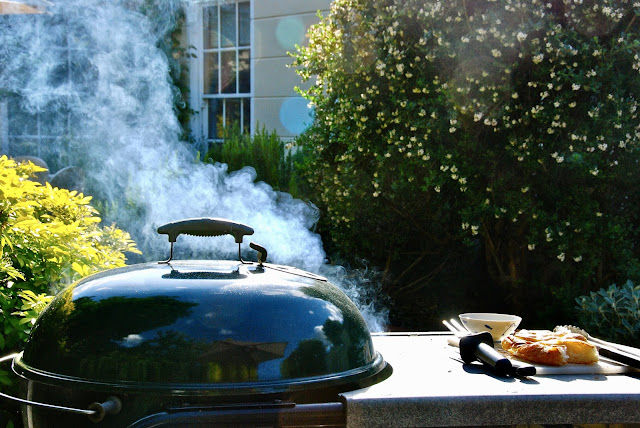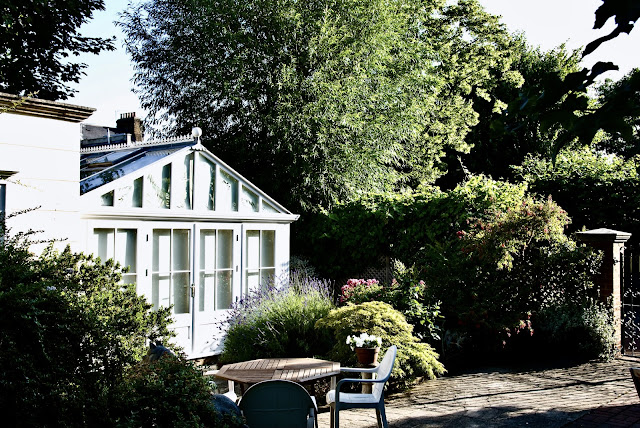I first arrived in the City when I began working at Thomas Miller in October 1967, and remained there until May 2006 when I retired. Until 1980 when we moved, my offices were at Baltic Exchange Chambers, 14-20 St Mary Axe, in the insurance sector close to Lloyd's and overlooked by the new Commercial Union (later Aviva) Building.
 |
| Baltic Exchange Chambers, 14-20 st Mary Axe |
In 1980 we didn't move far - two streets back to International House off Creechurch Lane. to a larger and more modern building that had been the headquarters of International Stores. Our old office building was pulled down with the Baltic Exchange after the IRA bombed it in 1991 (they mistook it for the Stock Exchange) and the Gherkin was built on the site.
 |
| International House between the Sir John Cass Primary School and the Gherkin (30 St Mary Axe) |
We remained at International House until just after I retired when Thomas Miller moved to 90 Fenchurch St.
 |
| 90 Fenchurch St |
Our offices were never lavish but in the early days we did have individual offices. We didn't move to 'open plan' until 1986.
 |
| Herry in Bury St / Baltic Exchange Chambers 1979 |
 |
| Delores, one of the filing girls, outside my office in International House post 1982 |
What is striking about the two photos above is the absence of files in the earlier one. This is because we had a huge central filing system. My office in the first 1979 photo was much larger than in the second (when we had moved to International House) and could have easily accommodated some filing racks.
More important, you would have seen my long-time secretary
Jo Johns, as she sat at her desk outside my door. Note that by this date (1982), we had acquired filing racks in our offices.
 |
| Jo Johns, my secretary for over 20 years, in 1982, |
Later, we became both open-plan and later 'paperless' (passing through an unsatisfactory 'microfiche' stage as well). My final resting place when I retired in May 2006 looked like this.
 |
Herry at his desk in the 'Blue Lagoon' on his retirement. Note the bowl of fruit.
|
Some photos of us in the intervening years:
My immediate colleagues in 1975 - Syndicate 1
 |
Left to right back: Jules Taylor, Luke Readman, Peter Glover, Tony Whitworth.
Front: Fred Efford, Herry
Photo by Herry's secretary, Marilyn Griggs
1975 |
Syndicate 1 in 1983. Back: Herry, Tony Whitworth, Mark Galloway, Nick Parkin
Front: Graham Daines, Nigel Carden, Nick Williams.
In 1984 I left the syndicates and moved to Creechurch House across the road in Bevis Marks. It's address was still Creechurch Lane.
 |
| Creechurch House |
 |
| My secretary, Jo Johns, at my desk in Creechurch House 1986 |
 |
| Herry at his desk in Creechurch House c.1986 |
In 190 our new insurance business, TIM, merged with another older City business and we moved to lager offices in America House, America Square.
In 1992 we moved back to International House and remained there until my retirement in 2006.
 |
ITIC at America House 1991.
Standing: Sidney, Derek, Steve Harvey, Ed Ross, Paul Smith, Stuart Munro, Julie Mavropoulos, Tony Payne, Sid Lock, Jo Johns. Kneeling: Herry, Maggie Moore
| | | |
 |
| P&I colleagues in 2004: Hugo Wynn-Williams, Charles Fenton, Brian Sheppard, Stephen James, Herry, John McPhail, Karl Lumbers, Nigel Carden, Graham Daines, Luke Readman, Chao Wu |
Finale: the class of 1967, taken 37 years after in 2004
 |
| The 'Class of 1967' - Herry, Stephen James, Roger Day and Francis Frost. We joined Thomas Miller together and this photos was taken in September 2004, 37 years later. Roger Day (who had been a master with Shell) went to Canada where he set up Shipowners Assurance Management which he ran until his death. |

























